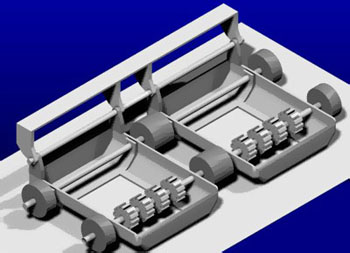Product Page: https://www.aiseesoft.com/

Aiseesoft AI Photo Editor is a powerful software that uses advanced artificial intelligence technology to help users enhance, edit, and transform their images. Key functions: 1.Enhance image with AI Technology. One main feature of Aiseesoft AI Photo Editor is its AI-powered image enhancement. Through sophisticated algorithms, it intelligently analyzing photos to automatically adjust parameters like brightness, contrast, color balance, and sharpness without quality loss. Even beginners can quickly enhance their images without manual adjustments. 2.Support wide image formats. Aiseesoft AI Photo Editor supports JPG, JPEG, PNG, GIF, SVG, WEBP, BMP, ICO, and AVIF images, providing flexibility and ease in working with a wide range of files effortlessly. 3.Autosave and preserve all the details. After the images have been enhanced, you can preview the upscaling effect of the images. The software can retain all image details after upscaling and enlarging. And the upscaled images can be automatically on the desktop.



