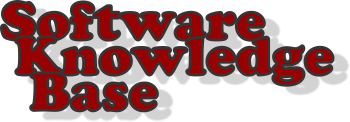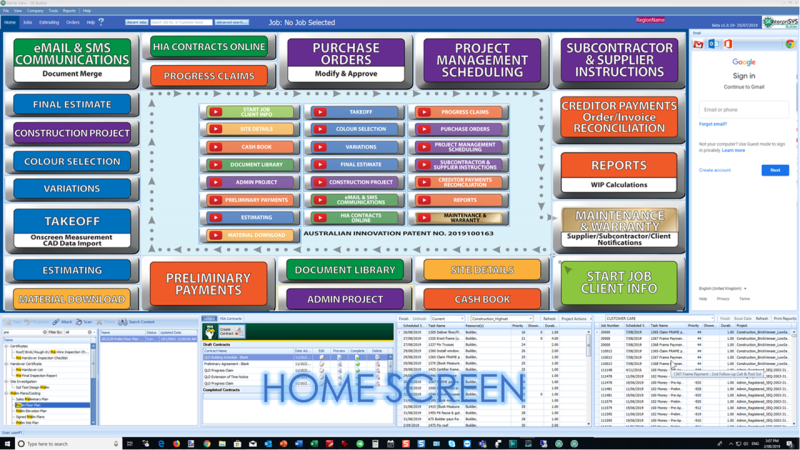Product Page: http://www.homeplanpro.com

Many CAD programs are designed for architects and engineers. These can be expensive, as well as hard to learn, and difficult to use.
Home Plan Pro is designed to quickly and easily draw good-quality, straightforward designs.
–Integrated on-line help
–Multiple drawing layers
–Built-in fax driver faxes your plans anywhere in the world.
–Metric or USA Measurements
–Dozens of Fill Patterns
–Draw with Mouse and Keyboard
–Hundreds of Resizeable, Rotatable Figures
–Print on any paper your Windows printer driver supports
–Choose drawing colors, line styles, fill patterns, etc. –Draw objects from a few inches to thousands of feet in size.
–Resolutions down to 1/16 of an Inch when zoomed in
–Save Drawing in bitmap or vector format
–Optional, Adjustable Snap Grid
–keep an Activity Log to track your time on each plan
–Fill any Wall with framing, patterns or solid colors
–Calculate Square Feet or Meters
–Clip and Save Sections for Use in Other Drawings
–Delete Drawing Objects or User-defined Sections
–Dozens of Fill Patterns
–Draw with Mouse and Keyboard
–Hundreds of Resizeable, Rotatable Figures
–Measure Cursor Movement with On-screen “Odometers”
–Multiple Line Styles
–Multiple Text Sizes
–Repeat or Clone the Last Action
–Resize All or Part of Drawings
–Undo/Redo the Last Action
–View & Delete Individual Elements from Drawing
–Zoom In or Out
–Export to bitmap or DXF


