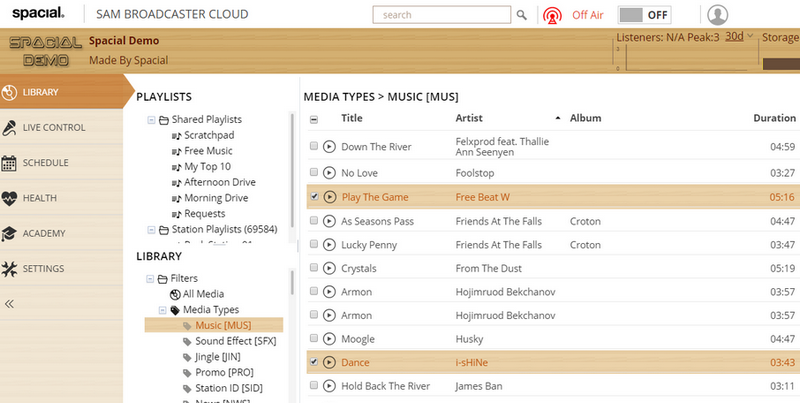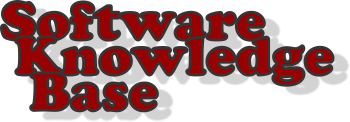Product Page: http://www.cadopia.com/compare-versions/

CADopia 22 Standard (PERPETUAL license) is a full-featured CAD solution. The advanced features in this edition include ACIS 3D solid modeling, customization tools, PDF to DWG conversion, voice notes, and support for DGN files as underlays in addition to all standard drawing and drafting functions.
The following new features and refinements are included in CADopia 22 in addition to the complete set of standard drafting features of previous releases of CADopia.
Drawing Comparision
Data Extraction Wizard
Associative hatching
Improved batch printing
Layer support in PDF import
Security enhancements
The major features supported in CADopia Standard are:
Powerful CAD functionality:
AutoCAD 2.5-2018 DWG Support
Export Adobe Acrobat (PDF) files from your drawings
Import PDF files and save as DWG file
Microstation DGN file Underlays
A comprehensive suite of drafting, design, and detailing tools
Supports standard CAD commands
Supports standard menu (.MNU) files
Optional Dark User Interface
Support for Digital Signature
New Layer Manager and Palette
2D Spiral
Redefine base point of a block
Edit block attribute properties
Dynamic custom coordinate system
Formulas in tables and export to Excel
Multileaders
Raster Image insertion and editing
Clipping support for references, images, and viewports
Quick input
Dimensioning an annotations
Annotation scaling
Pattern hatch
Curved text
Drawing tab
Heads-up display toolbar
Layer state manager
Polar tracking
Ribbon interface
Design Resources
Quick grouping and ungrouping
Drawing standards verification and support for DWS files
Complex Linetype
Dimensioning and annotations
Smart Dimensions
Dimensions on Sheets to Model Geometry
Attributes, text, multiline text
Template files
TrueType Fonts & more.


